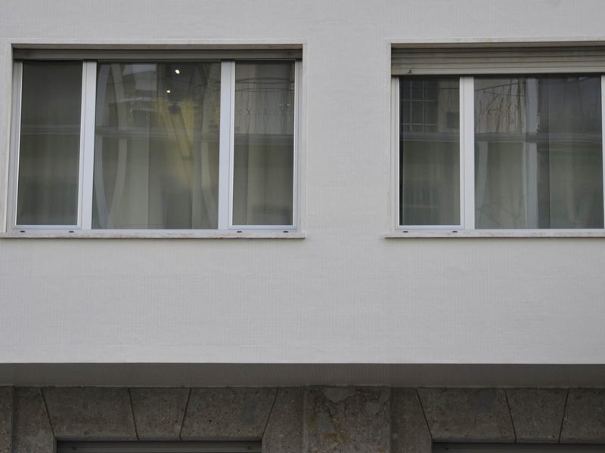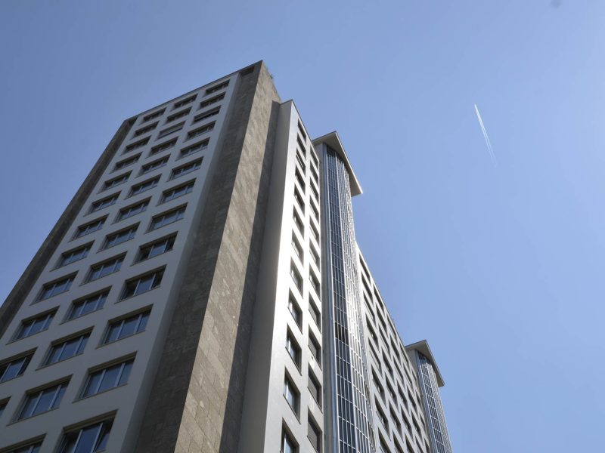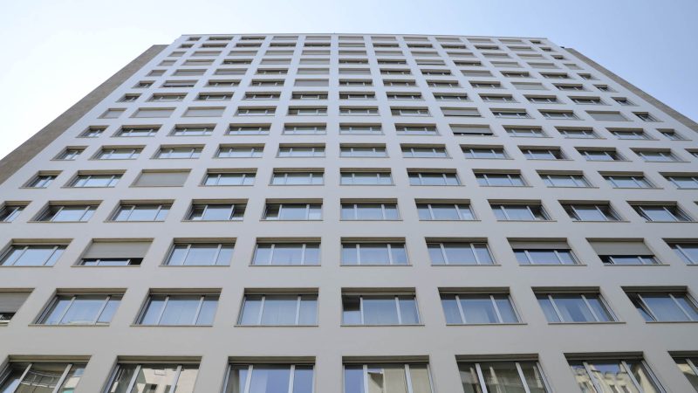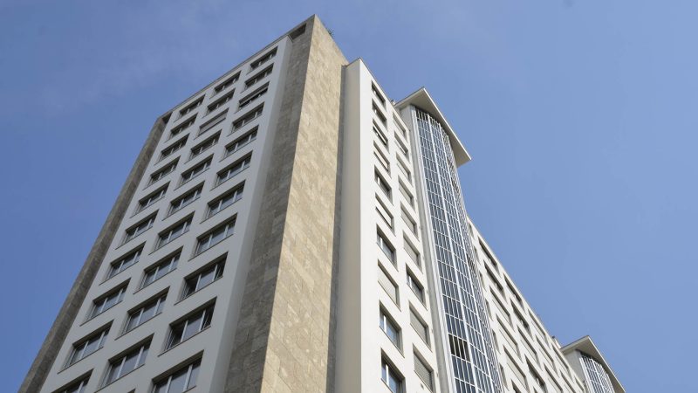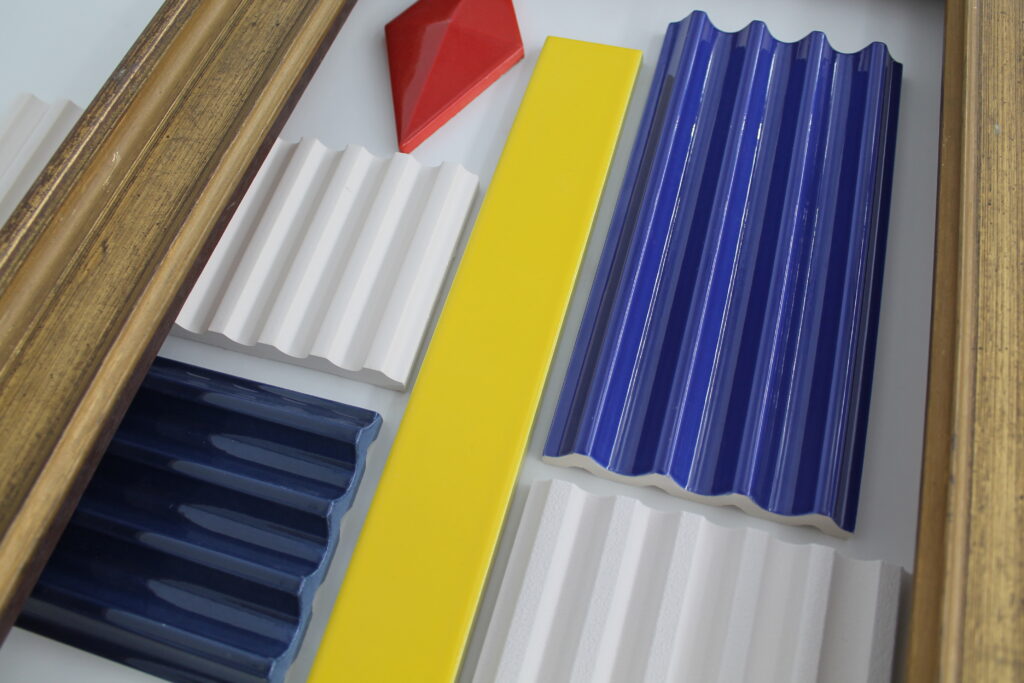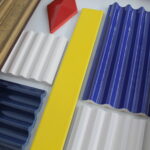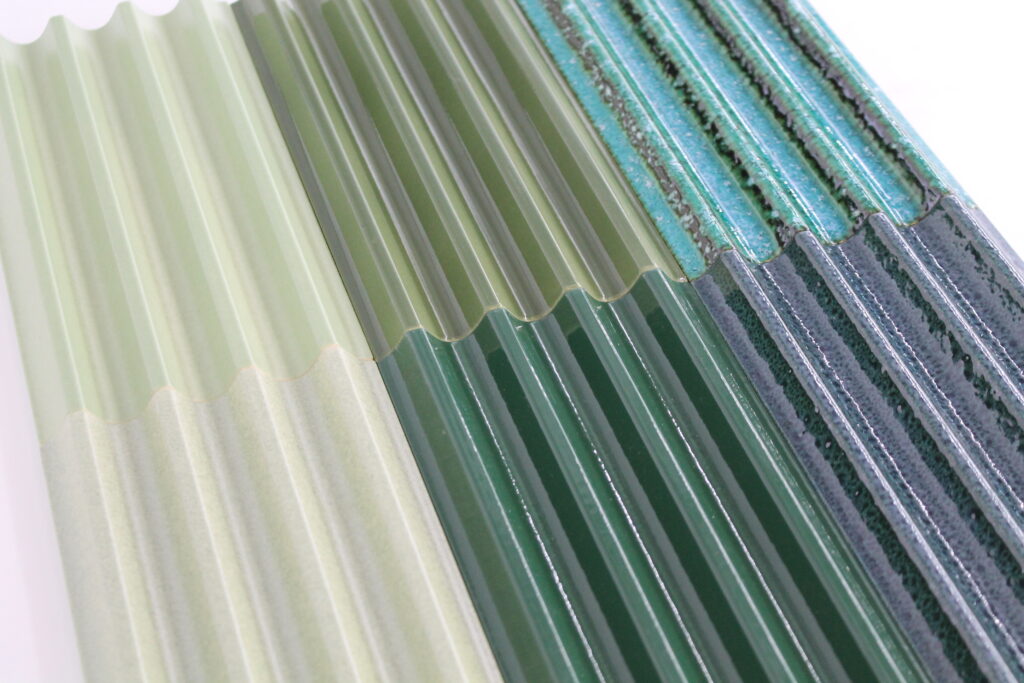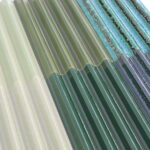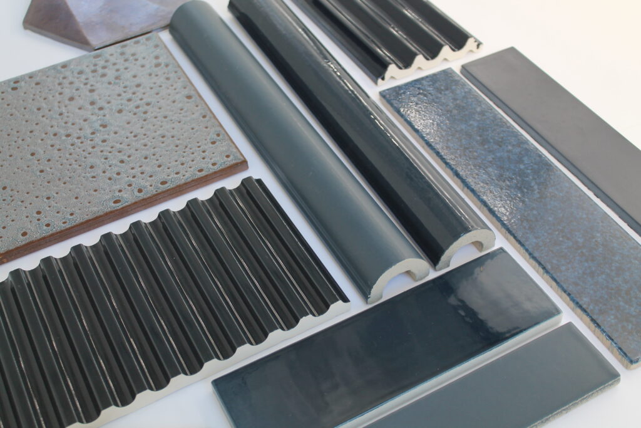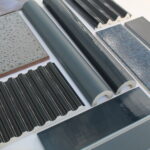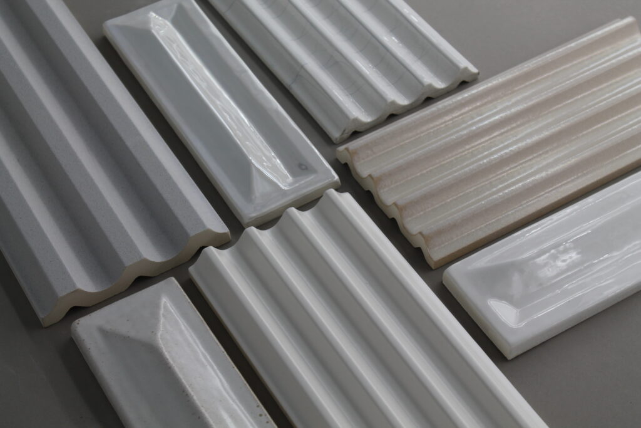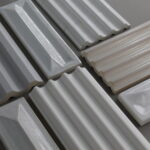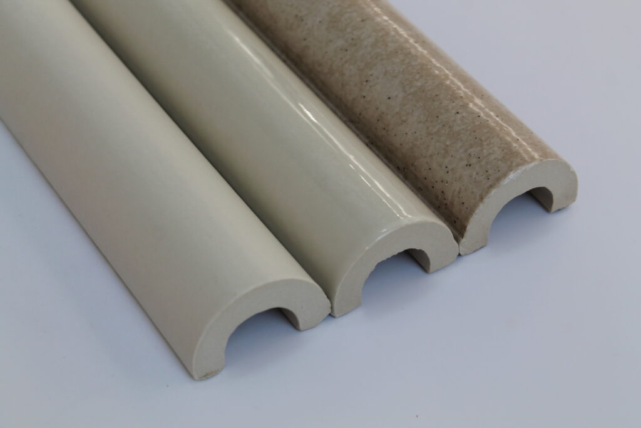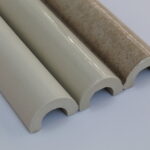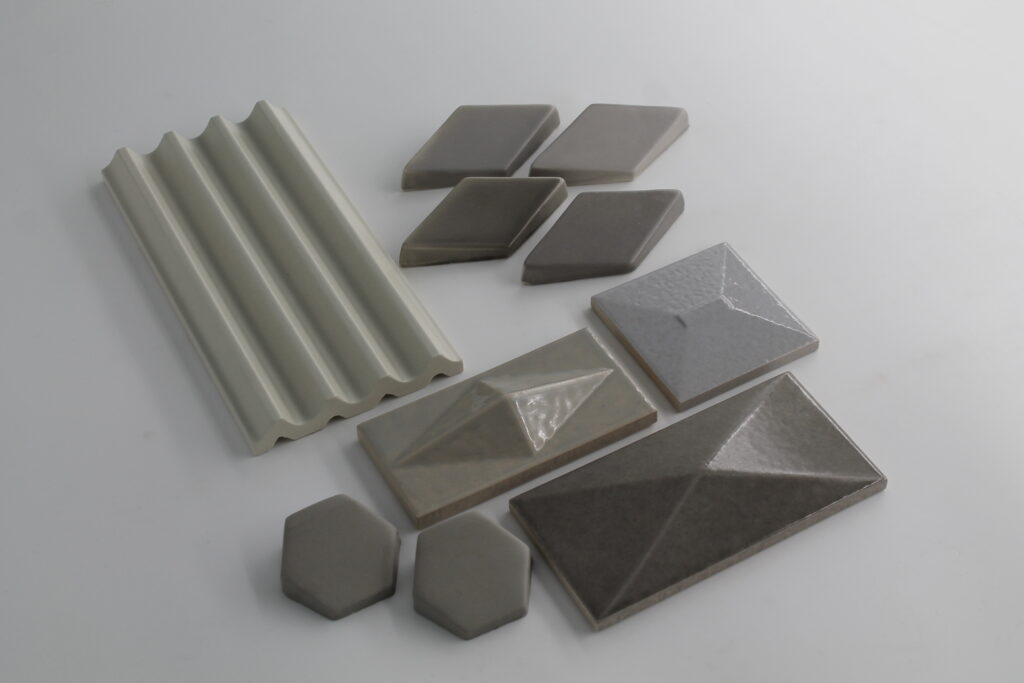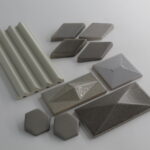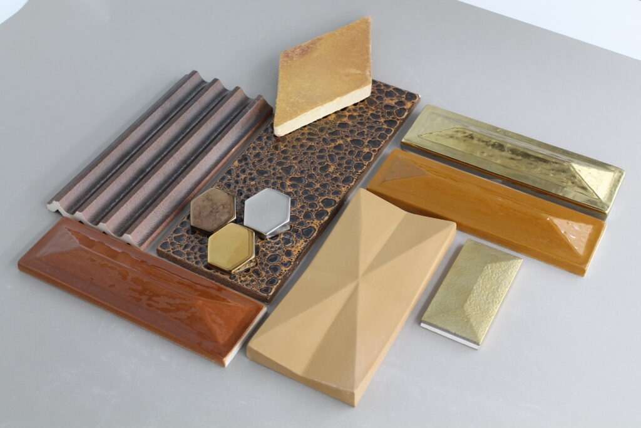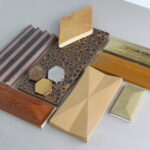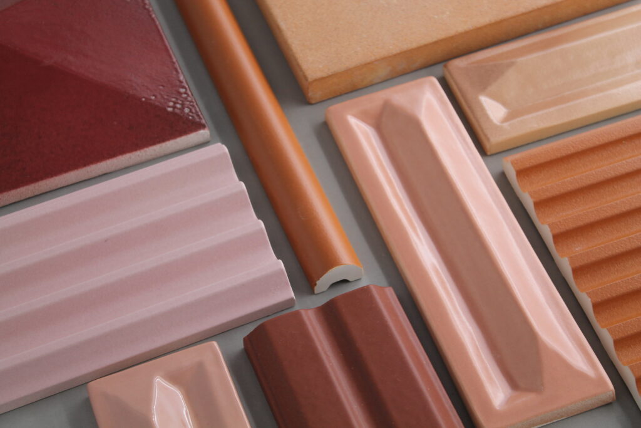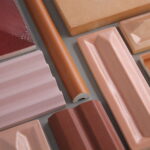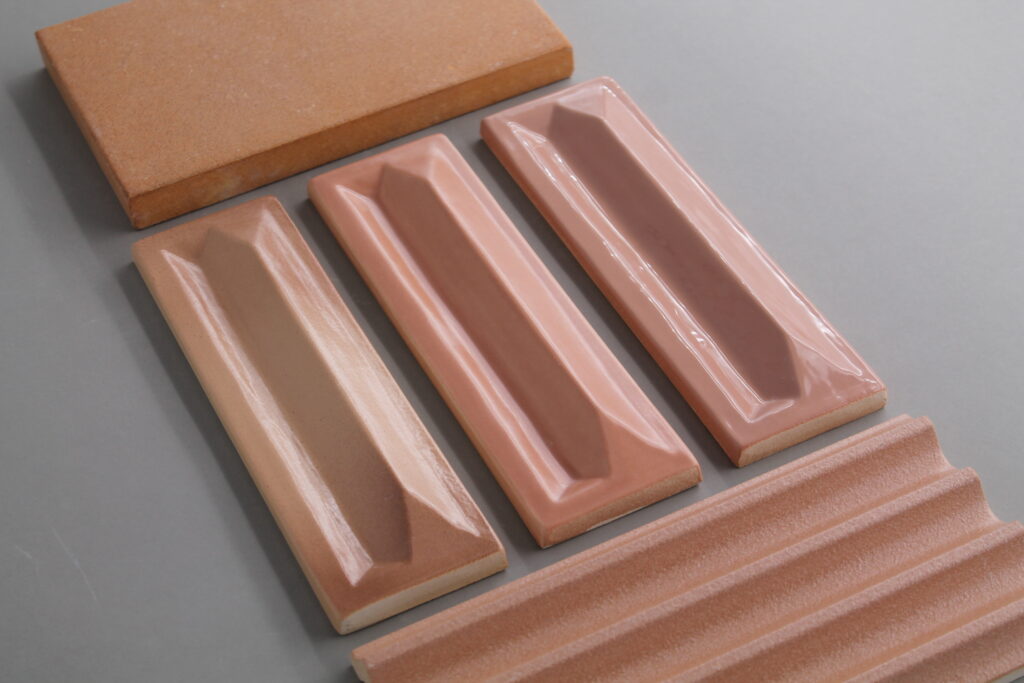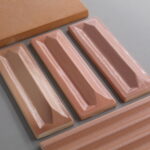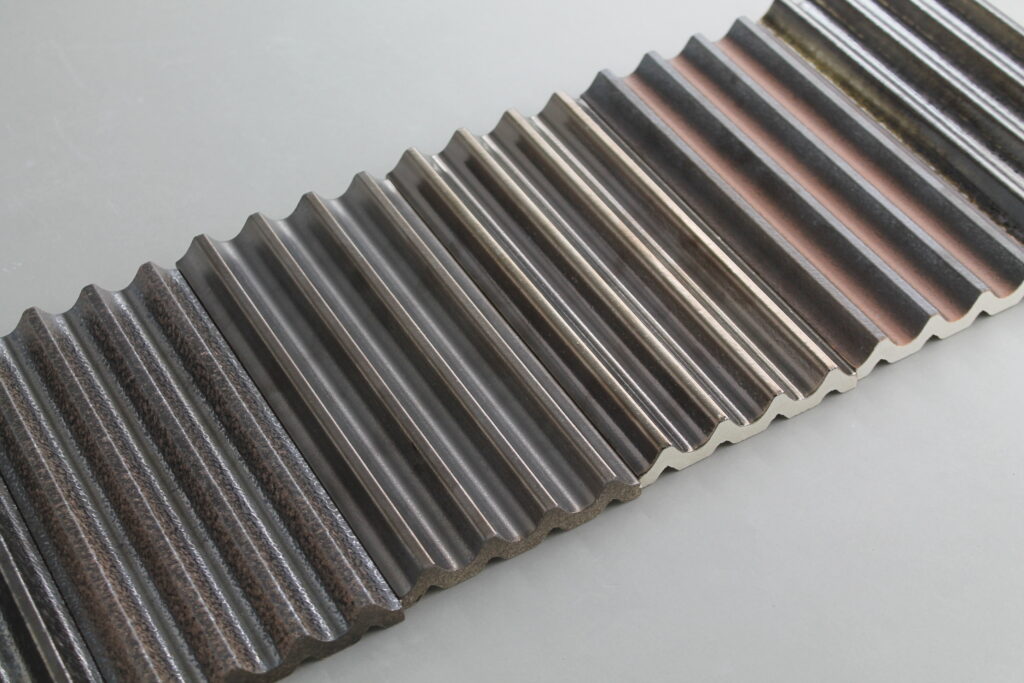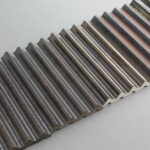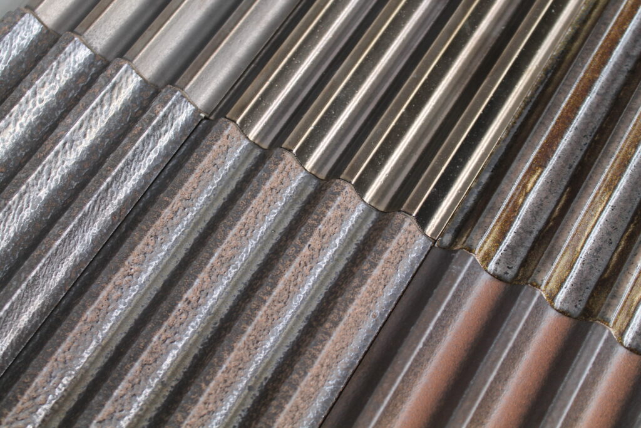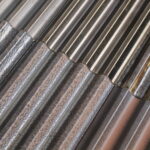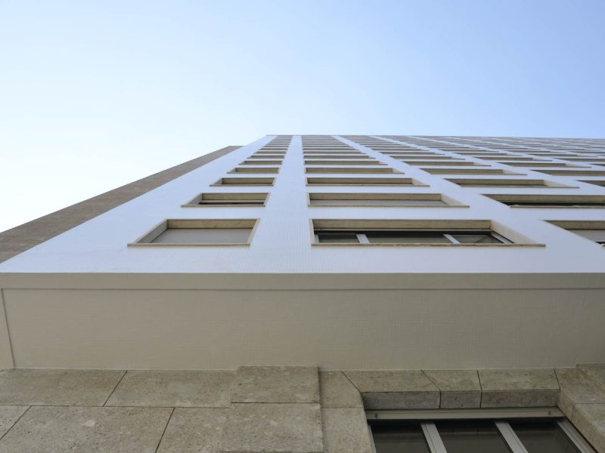
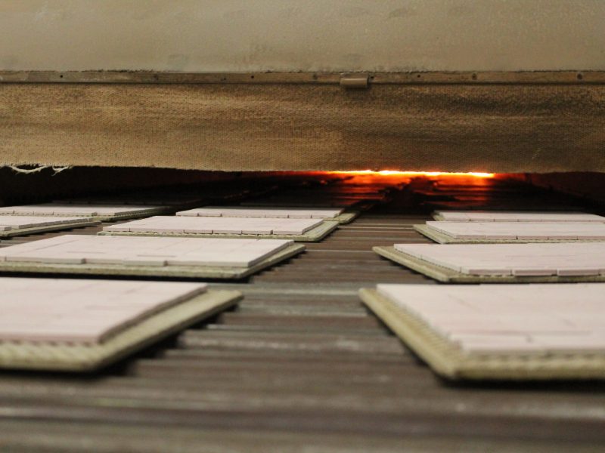
Unlike the adjacent buildings, which opted for more high-tech claddings, here it was decided to adopt a conservative upgrading approach, which would renovate the building while retaining its original style. Sourcing materials and technologies in use more than 60 years ago proved quite demanding and required lengthy research, but the owners’ committee was determined and succeeded in implementing an architectural choice that contrasted sharply with the rest of the surrounding area.
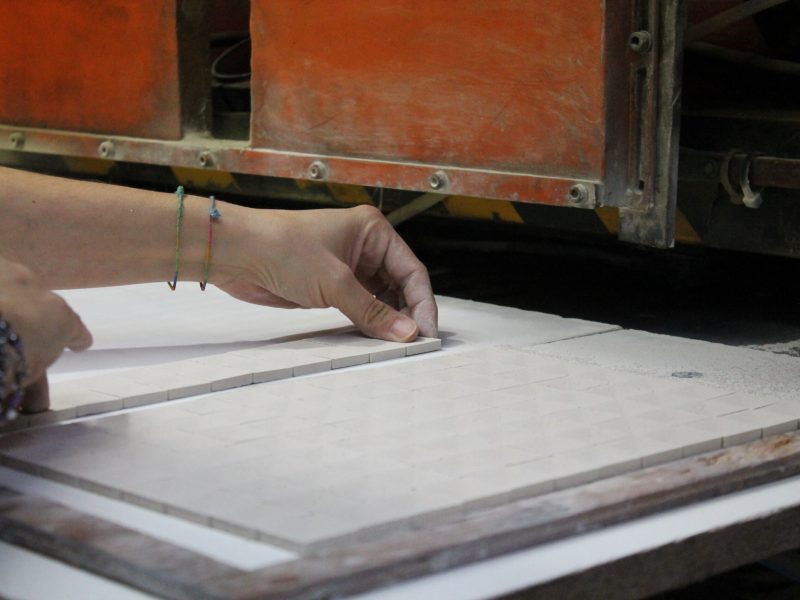
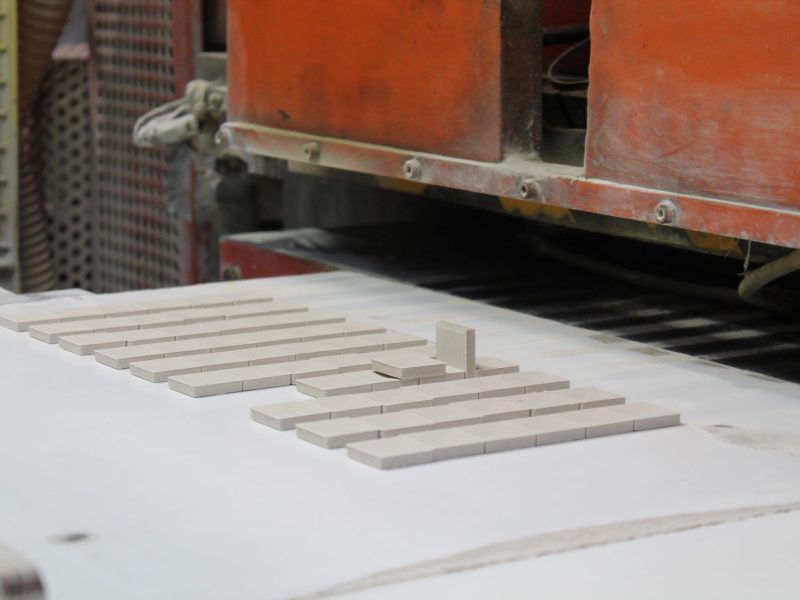
The mosaic dot tiles in 3.2×3.2 cm size, 2 mm thick, produced in a ceramic body mix with kaolin at the time of original construction, were installed with great precision and were found to be intact in all the facade sections between the window openings. Teamwork was asked to produce new dot tiles identical to the originals in size, shape and colour.
With the aid of a special die and after testing a series of mixes with different kaolin concentrations, the shade of white most similar to the existing one was pin-pointed.
